| Name of construction-equipments |
|
Discription |
|
Image |
| Head office building 7 floors |
|
Head office building with the area of 4.120 m2 is the main research and working place of the company. |
|
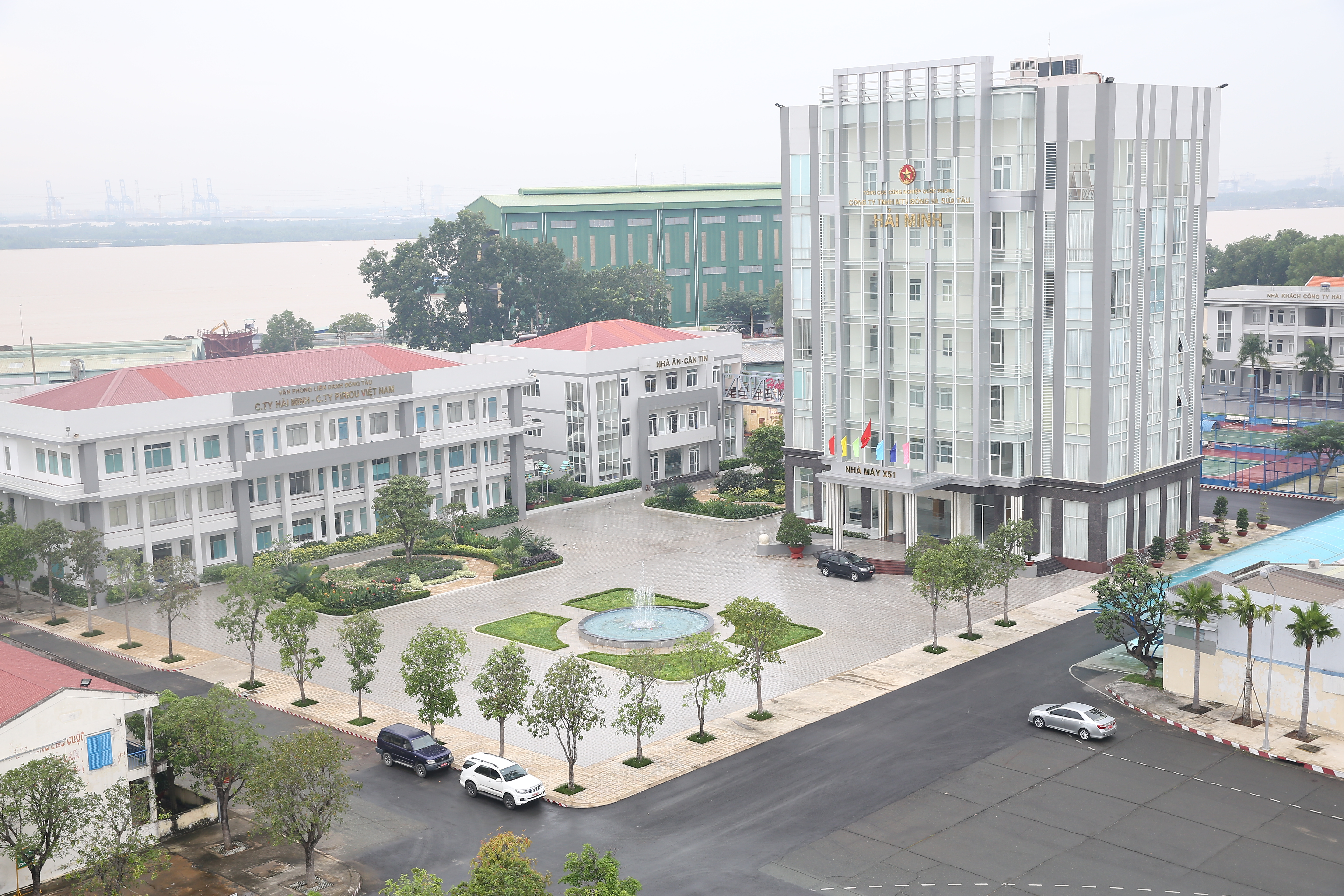 |
| Office building 3 floors |
|
02 Office building 3 floors with the area of 3.250 m2. This is working place of the company. |
|
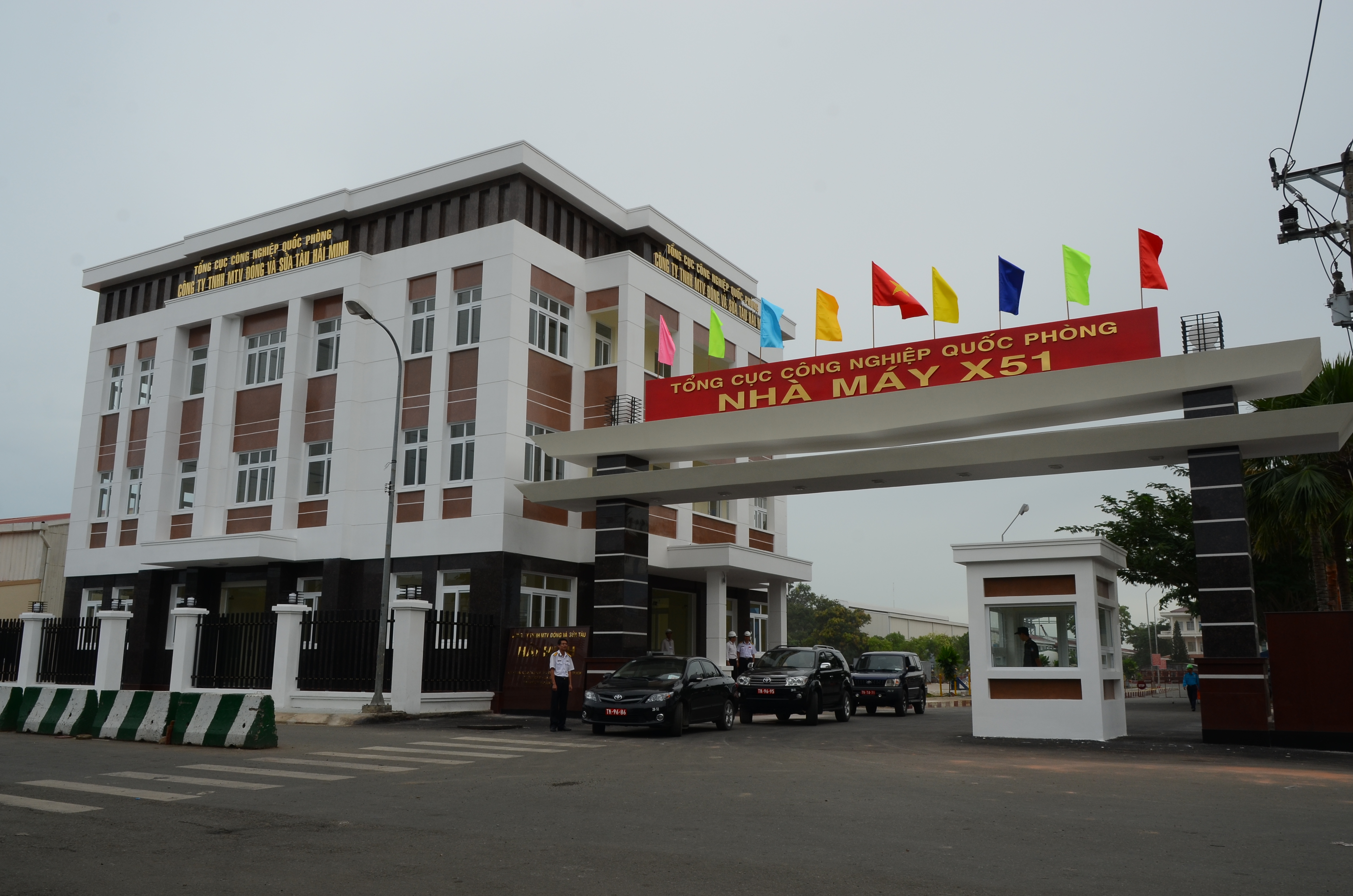 |
| 5000 DWT dry dock: 120m length, 21m width, 6m depth; Concrete yard: 100m x 60m; 120m x 14m; Crane: 25T/3,5T-18m height to the surface of dry dock |
|
For 5000DWT vessels on dock, used for new building cargo vessels up to 6500DWT |
|
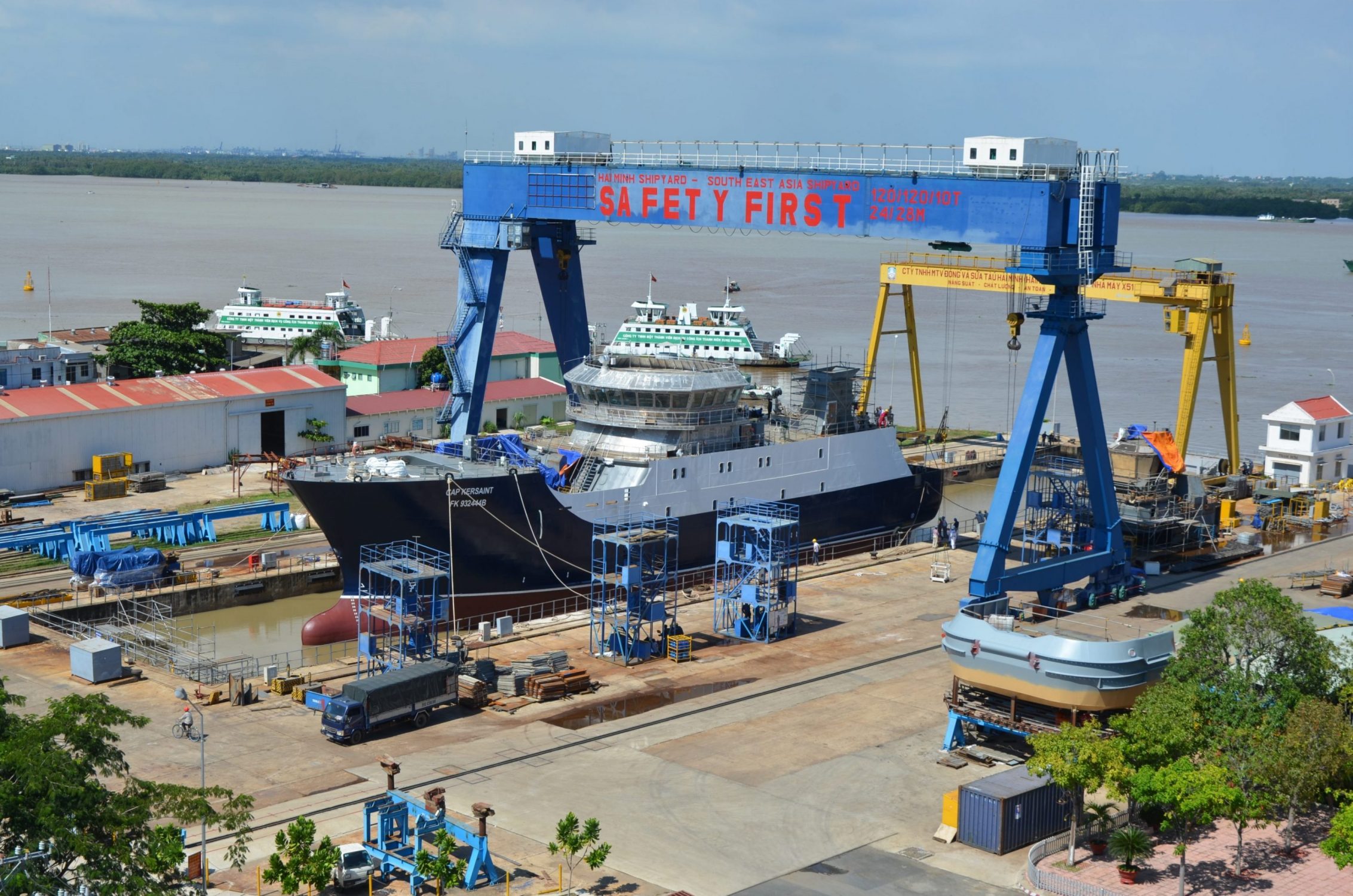 |
| Syncrolift |
|
Lifting capacity 2.270T L x B x T = 92,8 x 20,3 x 4,85m Displacement 2.150T |
|
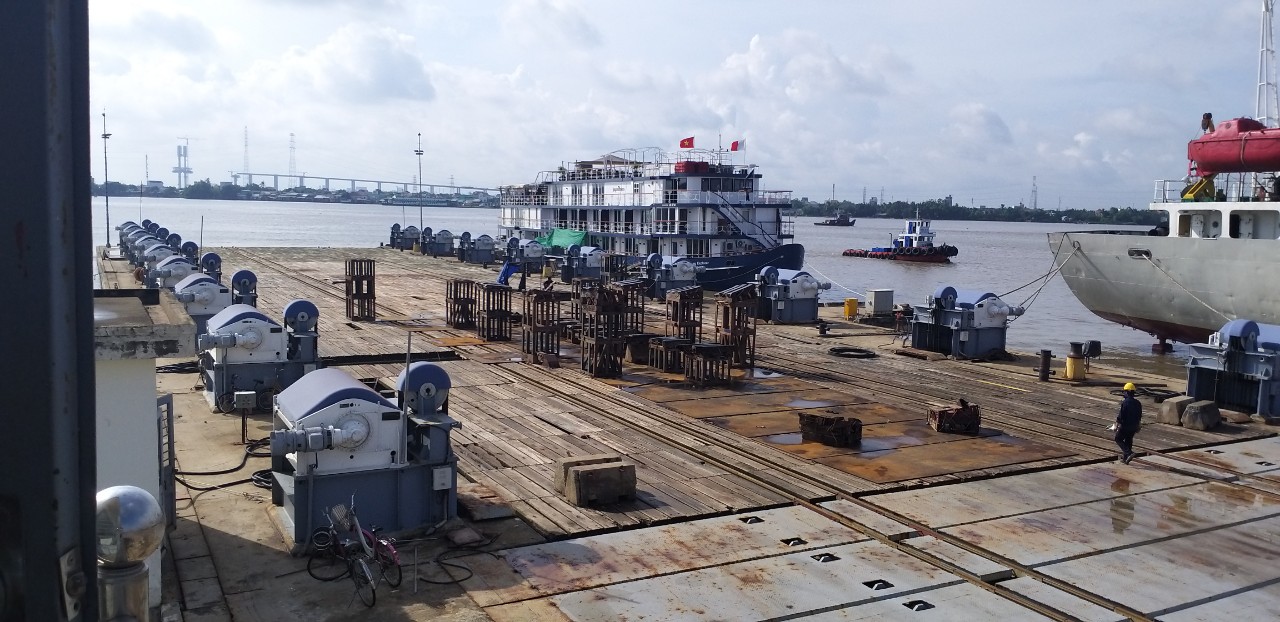 |
| 1000T floating dock: 60m length, 19m width, 9,7m height, 4,4m draught |
|
For vessel 1000T |
|
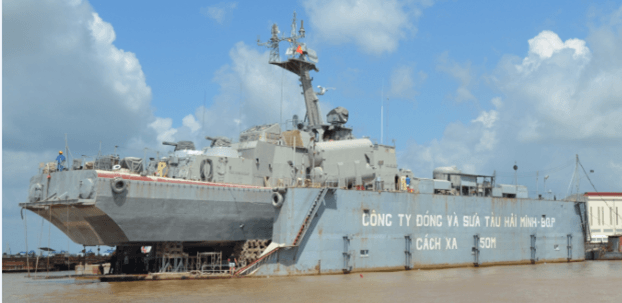 |
| Harbor: 294m length, -2,0m depth, harbor yard’s width: 294×100 |
|
Cast concrete harbor equiped with electrical system, water fire system, 14 steel core columns which are homogenously distributed, tensile force up to 12 tons per column. |
|
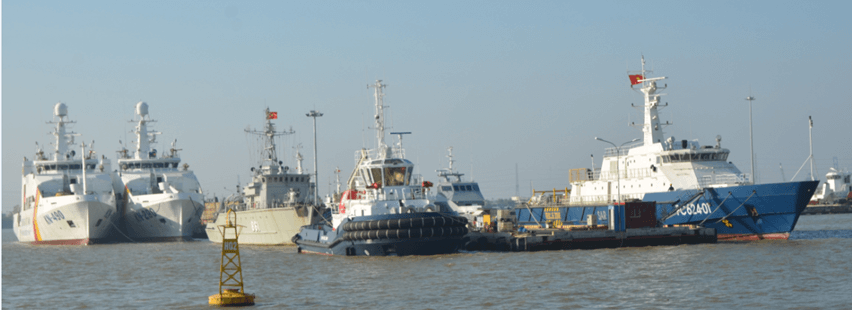 |
| Jety 10.000 DWT |
|
L=220m; B=18m; distance from shore = 117m; D=-8m It can anchor vessels up to 10.000DWT. |
|
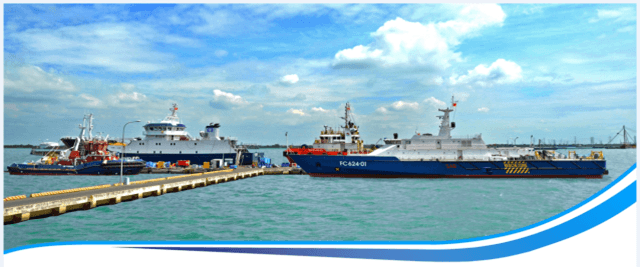 |
| Smooth concrete yard for ship building |
|
05 concrete yard with area of 28.000m2, and 333KVA electrical system for ship building |
|
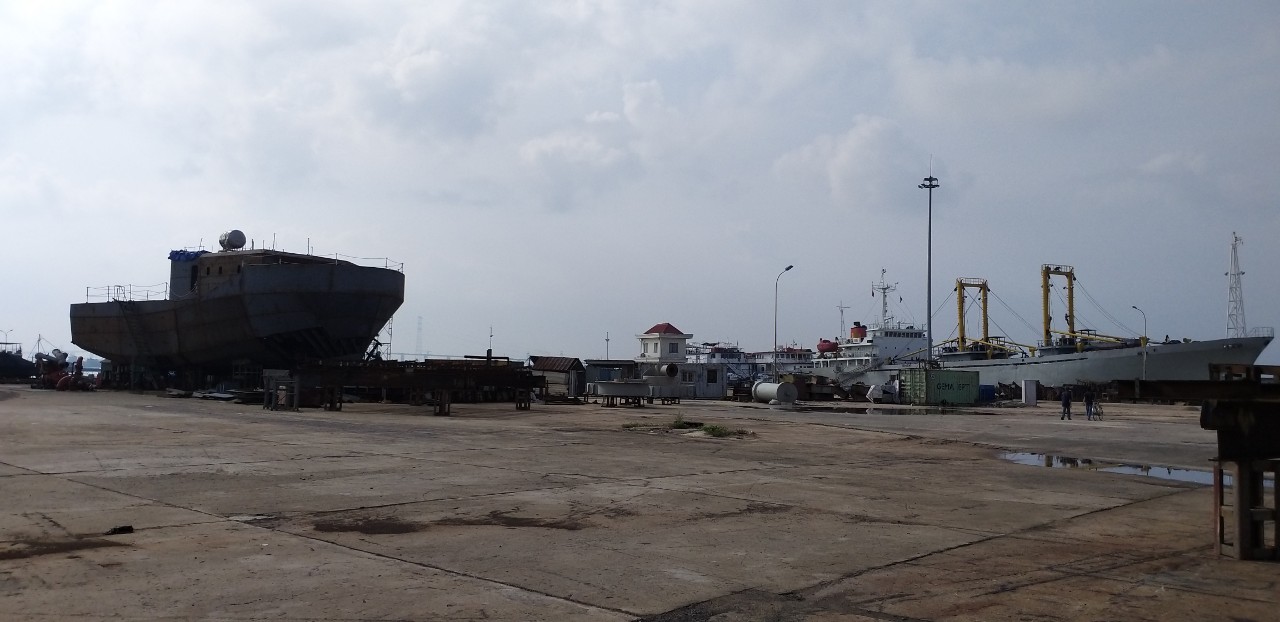 |
| Hull workshops |
|
03 hull workshops with the total area of 2,600m2, equiped with hull assemble equipments (as mentioned in Part II). Output of these hull workshops is 2,500 tons of hull module per year. There are 03 cranes in these workshops in which have 01 set 05T, 02 sets 08T. |
|
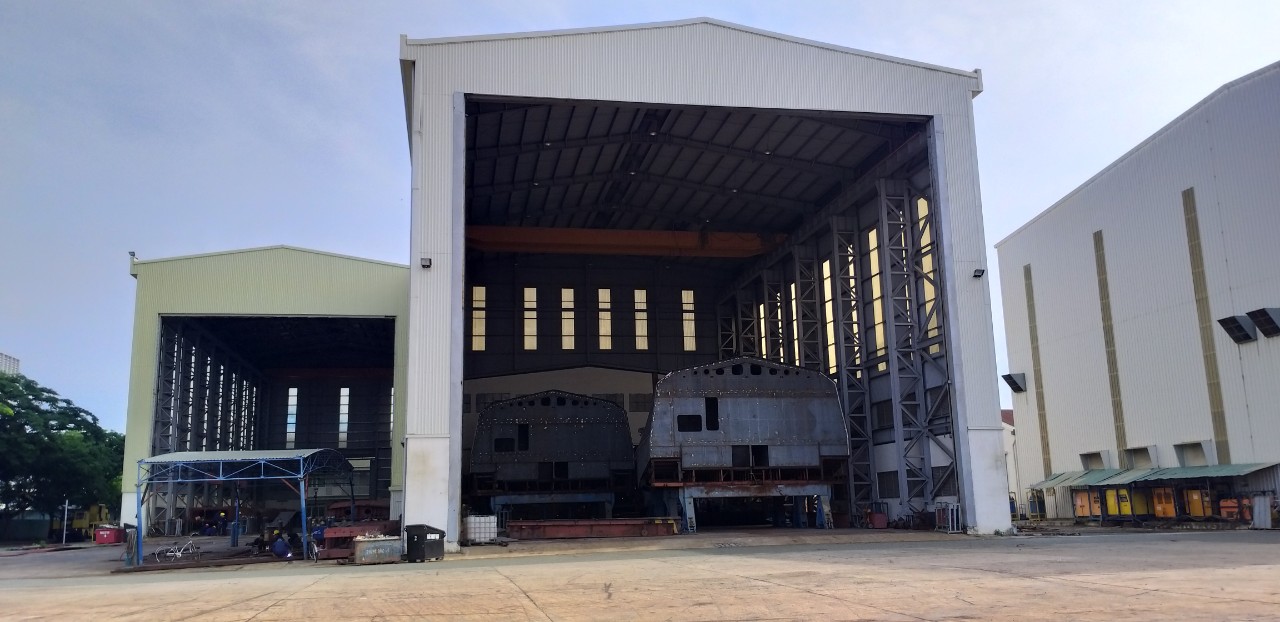 |
| Pipe workshop |
|
02 workshops with the area of 787m2, with equipments for fabricating pipes and other details |
|
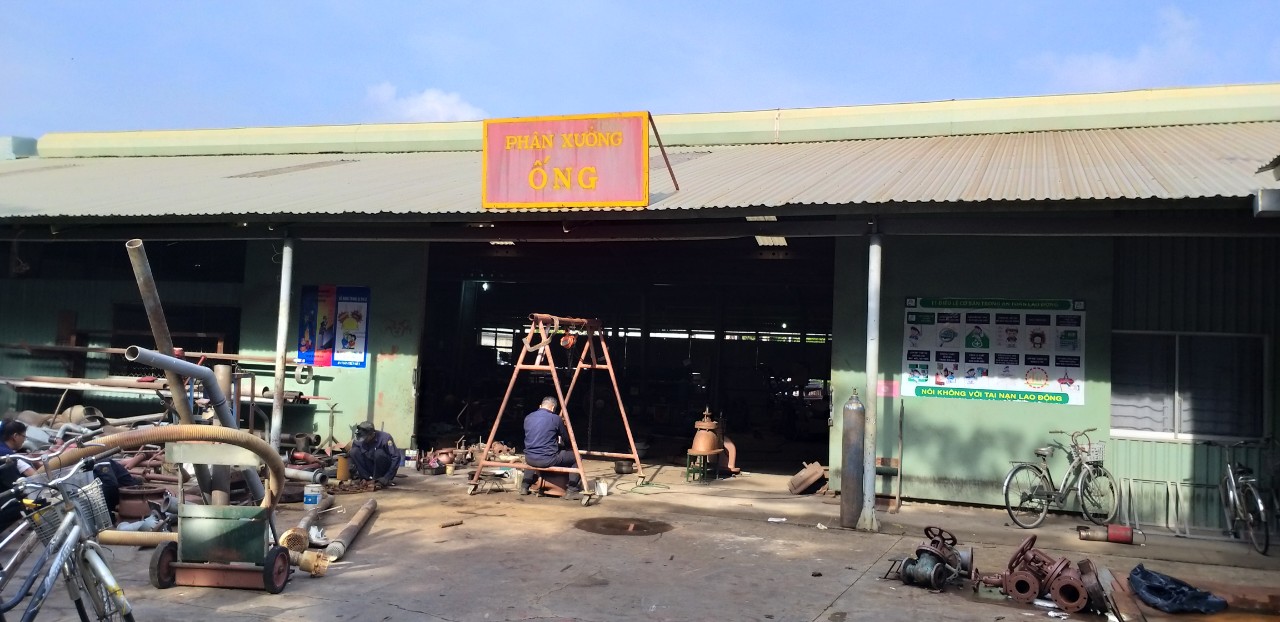 |
| Mechanical workshop |
|
01 workshops with the area of 1.728m2, with equipments for mechanical assembly. Plate bending machine for size up to 16 x 1500 x 6000mm. Lathe for ship’s propeller Dmax = 630; Lmax = 8000 |
|
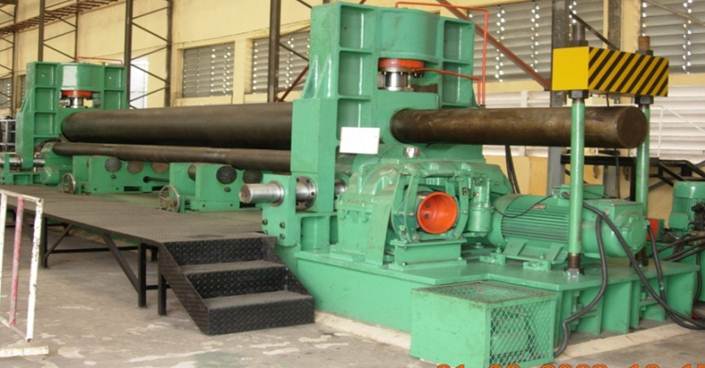 |
| Diesel maintenant and repair workshop |
|
04 workshops with the area of 1,155m2, with the equipments for diesel repairing and maintening. |
|
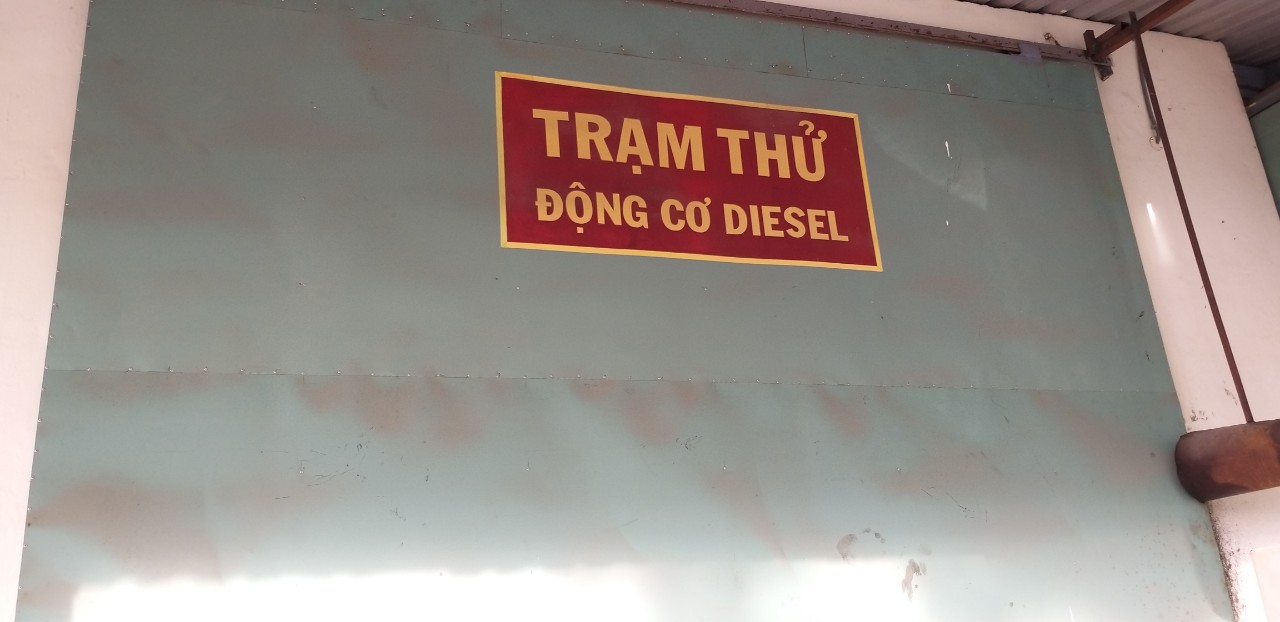 |
| Control and measuring center |
|
With the area of 150m2, equiped with control and measuring equipments. |
|
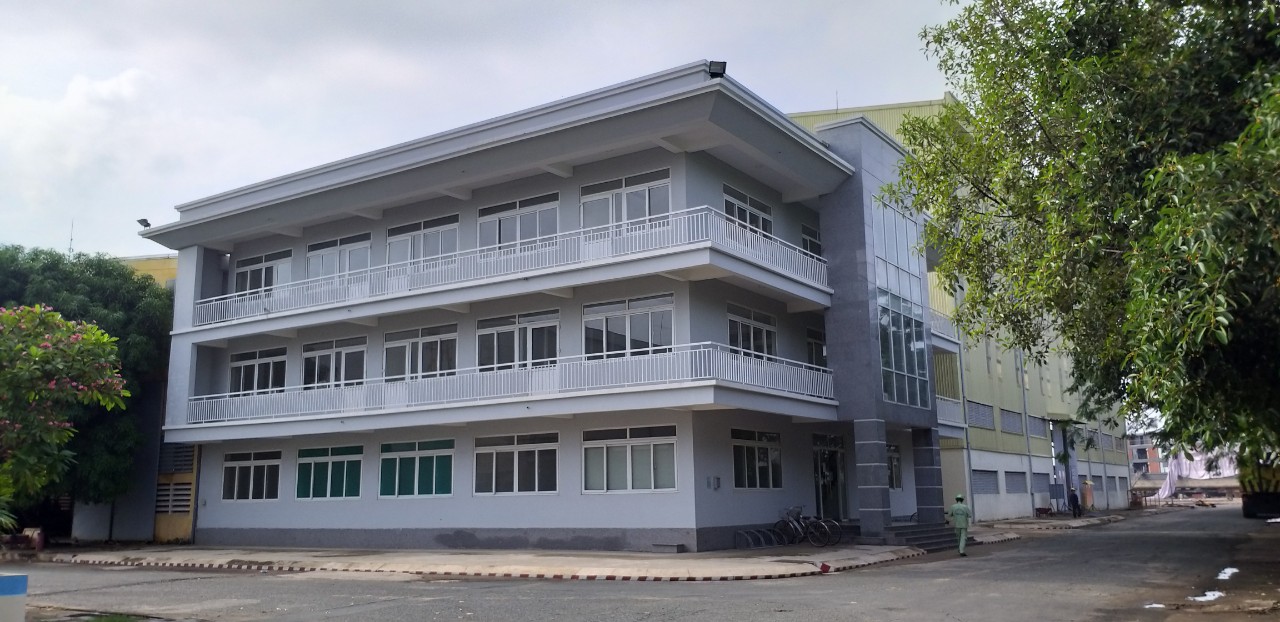 |
| Electrical assemble workshop |
|
02 workshops with the area of 1,300m2 equiped with the equipments for electrical assemble |
|
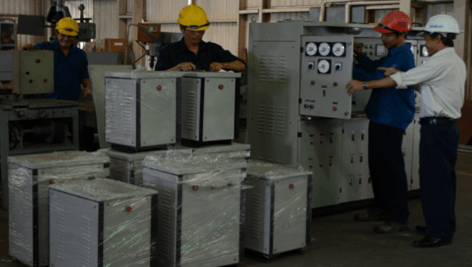 |
| Carpentry workshop |
|
02 workshops with the area of 739m2 equiped with capenter equipments |
|
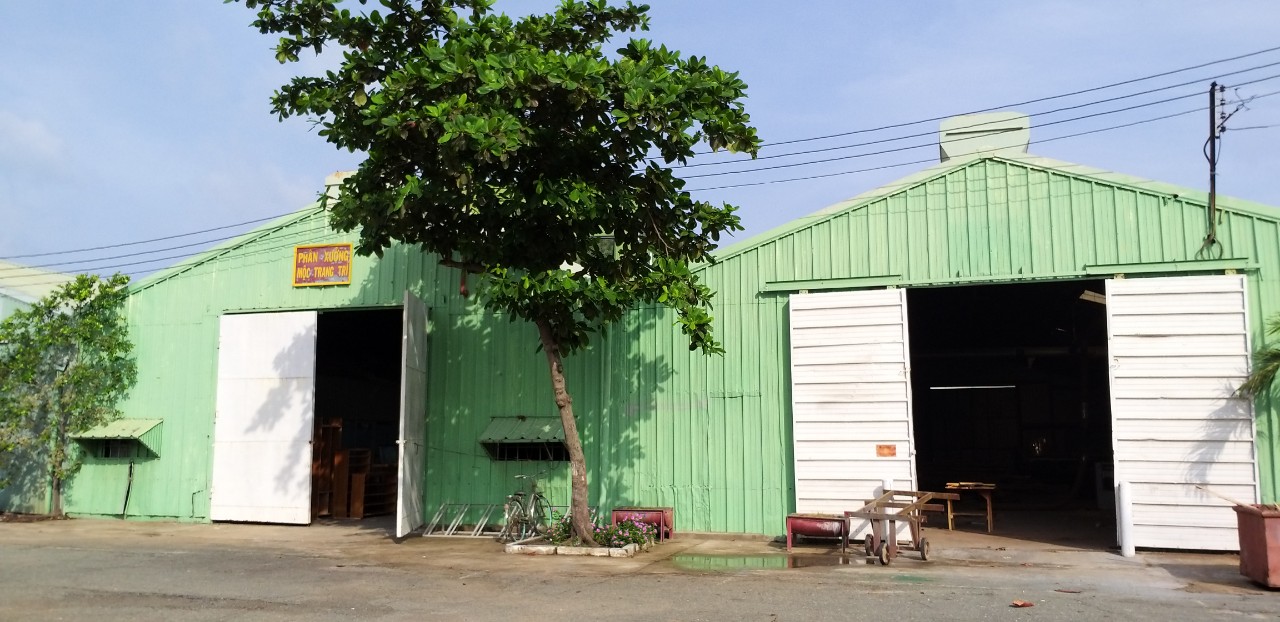 |
| Electro-mechanical and vehicles workshop |
|
03 workshop with the area of 1.350m2 equiped with all equipments for repairing in vehicles of company, for launching. The workshop keeps all kinds of motors |
|
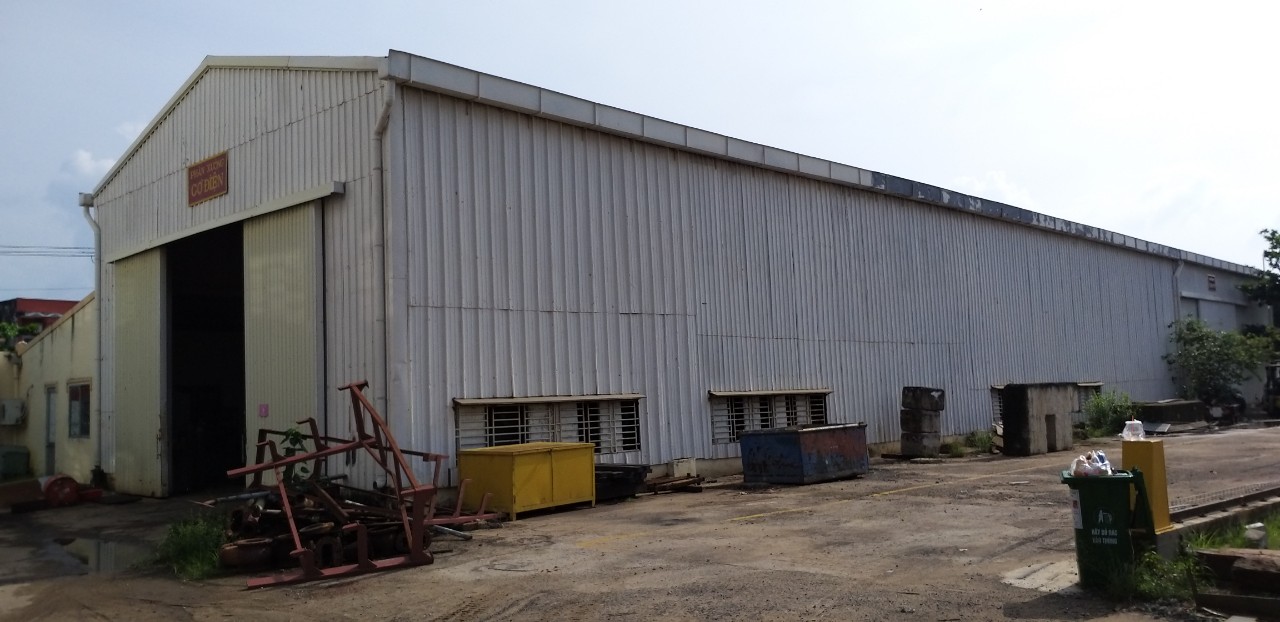 |
| Docking-mooring workshop |
|
01 workshop with area of 288m2 (control drydock 5000T, floating dock 1000T and tugboat, jety) |
|
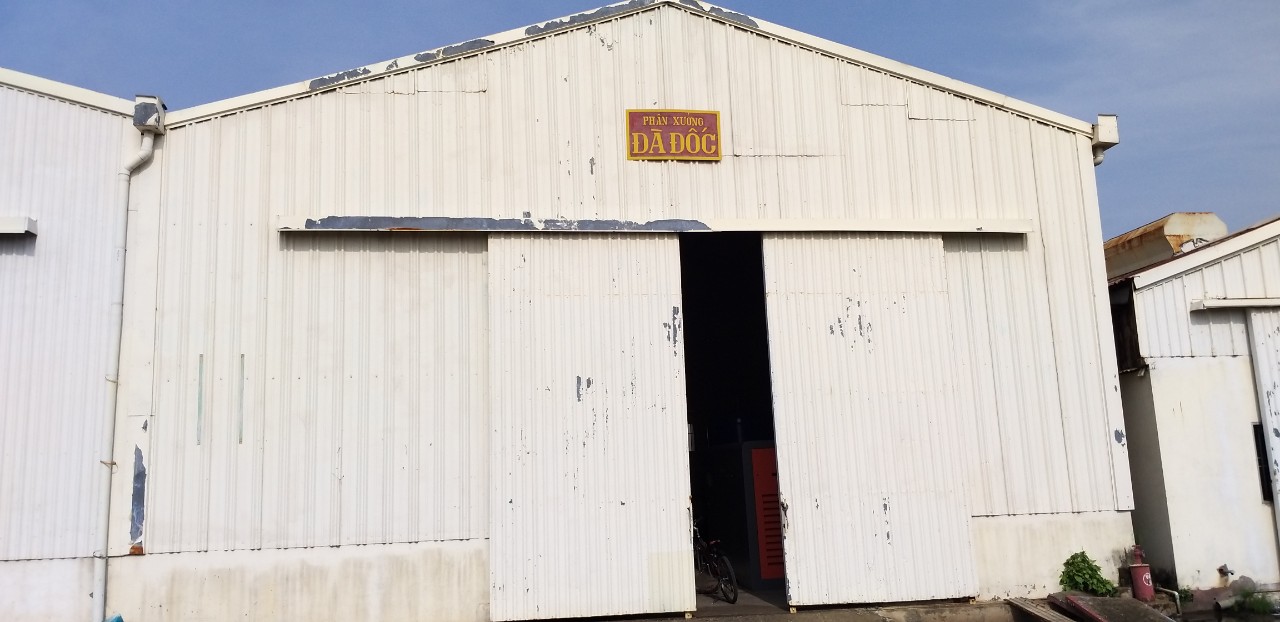 |
| Warehouse system |
|
02 warehouses, 01 yard, area of 1.835m2 |
|
 |
| Warehouse, workshop and office for building exporting vessels: |
|
|
|
|
| – Office building |
|
02 buildings, area of 834m2 |
|
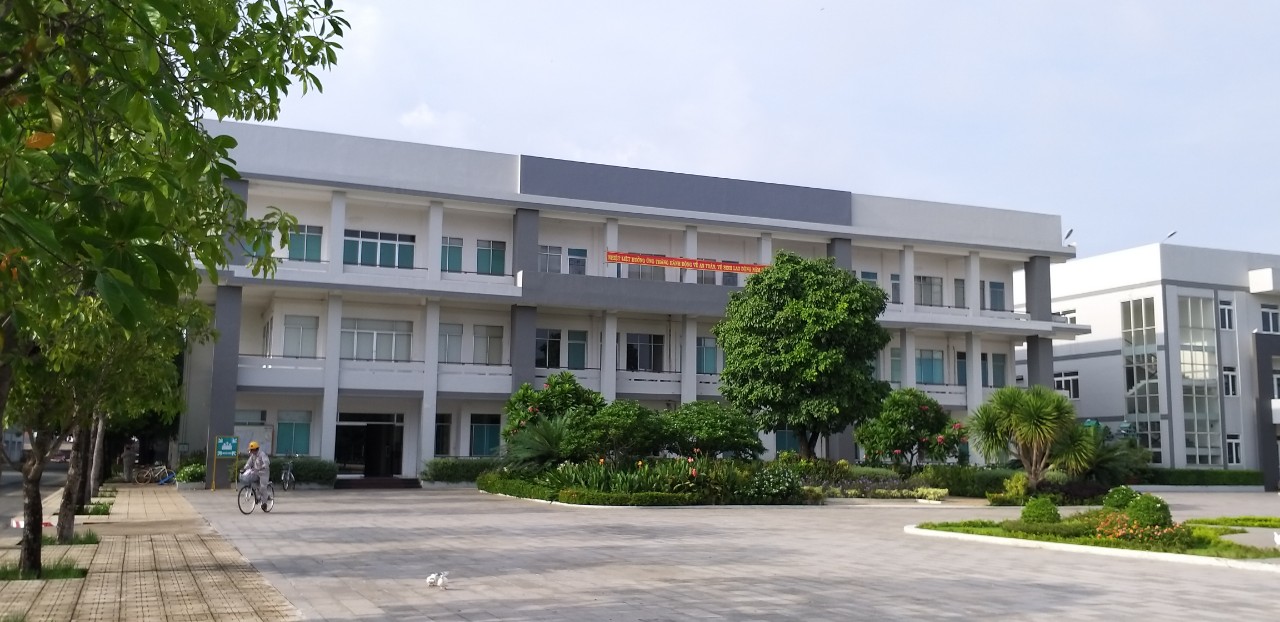 |
| – Workshop |
|
10 workshops, area of 4.014m2, with mechanical and welding equipement |
|
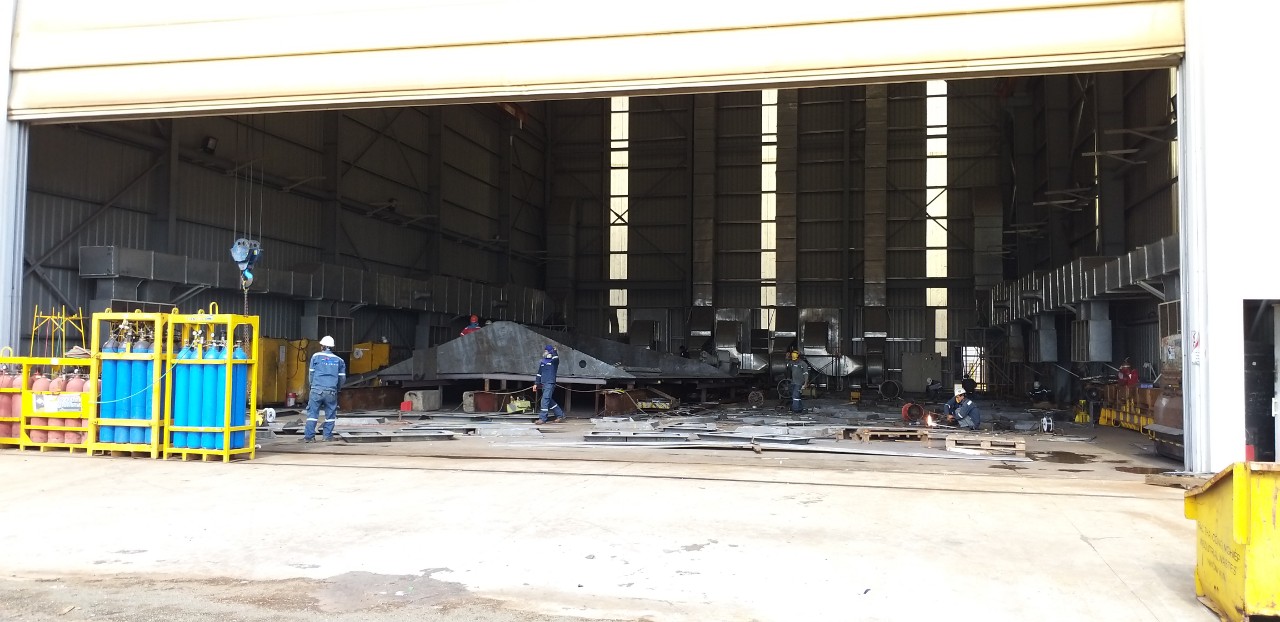 |
| – Warehouse |
|
01 warehouse and 01 yard, area of 835m2. |
|
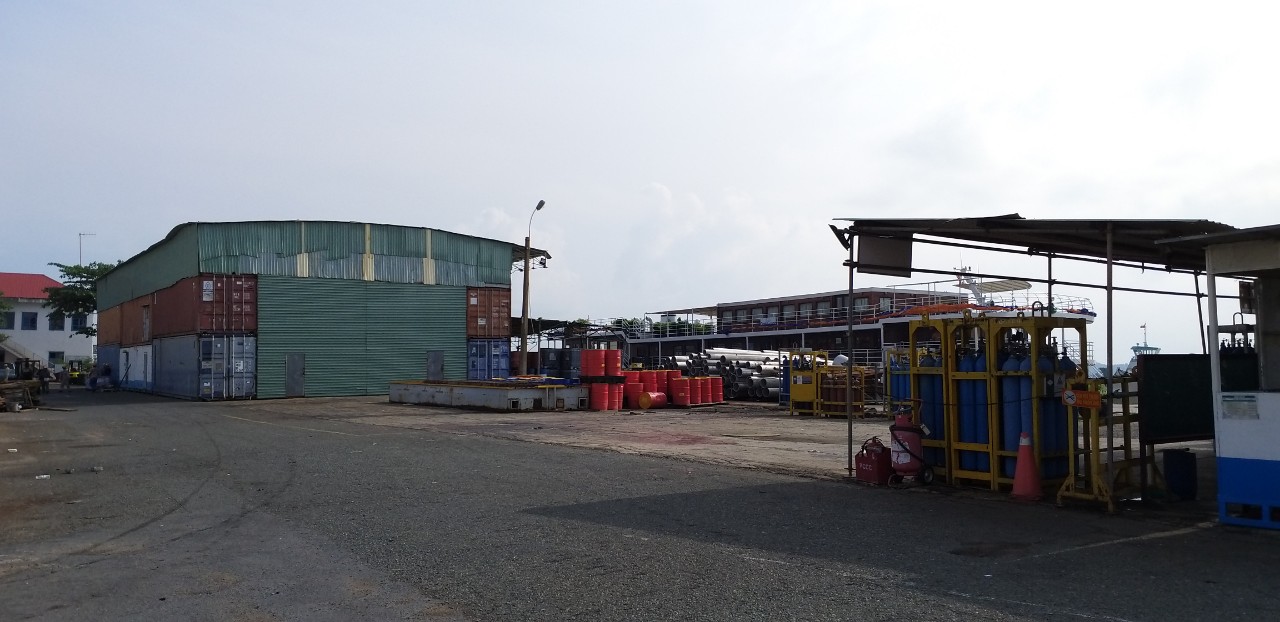 |
| – Yard for building vessel |
|
02 concrete yard, area of 5.232m2, with electricity system 333KVA |
|
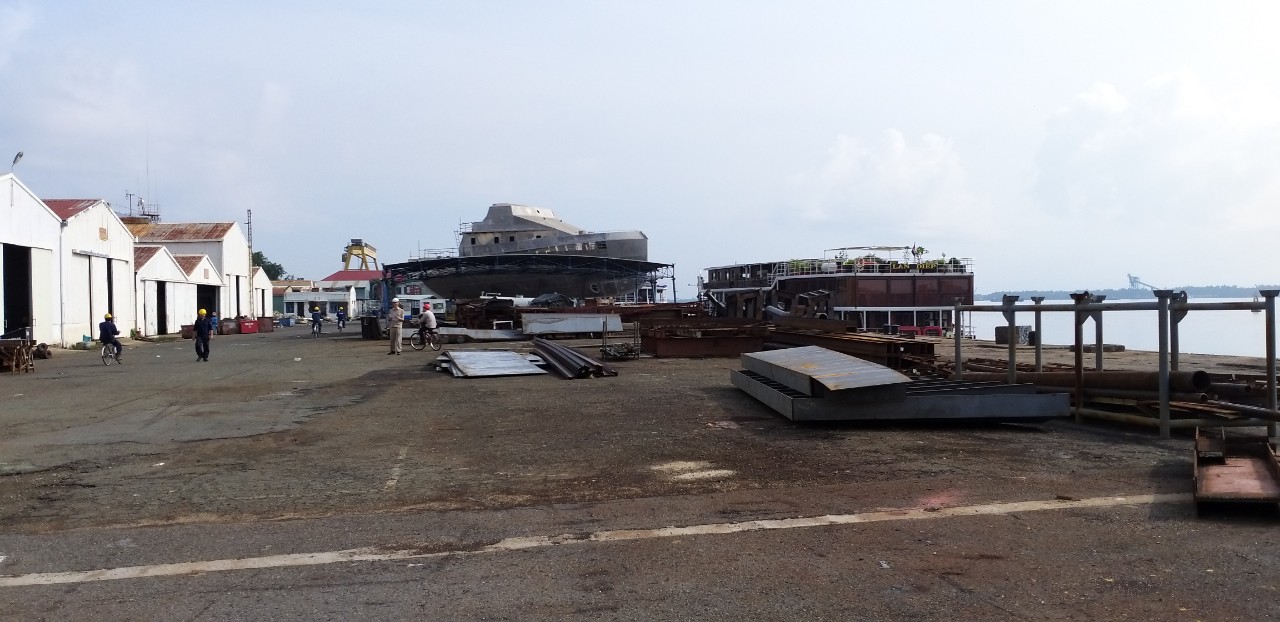 |
























